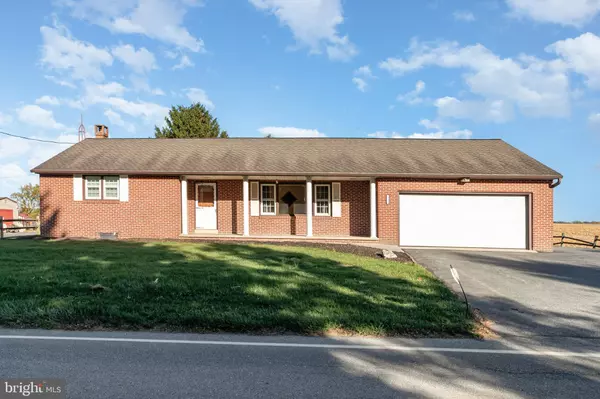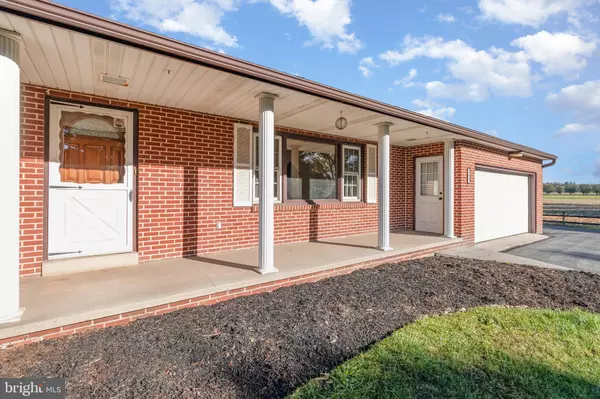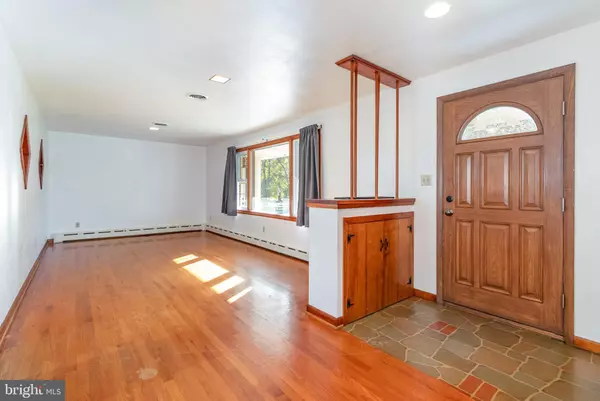
800 S SPRUCE ST Annville, PA 17003
3 Beds
1 Bath
1,458 SqFt
UPDATED:
Key Details
Property Type Single Family Home
Sub Type Detached
Listing Status Active
Purchase Type For Rent
Square Footage 1,458 sqft
Subdivision Annville
MLS Listing ID PALN2023508
Style Ranch/Rambler
Bedrooms 3
Full Baths 1
HOA Y/N N
Abv Grd Liv Area 1,325
Year Built 1956
Lot Size 0.580 Acres
Acres 0.58
Property Sub-Type Detached
Source BRIGHT
Property Description
Charming 3-Bedroom, 1-Bathroom Brick Single Family Home Located in Annville, PA. This property boasts a range of amenities that cater to a comfortable and convenient lifestyle. The kitchen is equipped with an electric stove and a refrigerator, perfect for all your culinary needs. The home also features central air conditioning, ensuring a comfortable environment all year round. The unfinished basement offers ample storage space or potential for customization. The property also includes an attached 2 car garage, providing secure parking and additional storage. The outdoor space is a true highlight, featuring a spacious yard, a patio for outdoor entertaining, and a fenced yard for added privacy. The home is heated by an oil boiler and hot water is supplied electrically. Washer and dryer hook-ups are also available for your convenience. This property is located within the Annville Cleona School District. Please note, pets are not accepted at this property. The lease agreement is for a term of 12-15 months. This home offers a blend of comfort, convenience, and potential, making it a must-see property in Annville, PA.
Tenant is responsible for the following utilities: electric and oil as well as lawn maintenance and snow removal. Included in your rent is water/sewer/trash. Brown storage shed is included. Detached garage at the end/back of the yard is not included.
Room Measurements:
Foyer - 11.1 x 5.5
LR- 19.11 x 11.1
Ear-in Kit - 21 x 8.2
BR1- 15.2 x 10.3
BR2- 11.2 x 9.11
BR3- 15.2 x 7.5
Basement - 33.1 x 21.8
Attached Garage - 23 x 19.11
Shed - 7.5 x 4.5
Location
State PA
County Lebanon
Area South Annville Twp (13229)
Zoning RESIDENTIAL
Rooms
Basement Partially Finished
Main Level Bedrooms 3
Interior
Interior Features Bathroom - Tub Shower, Combination Kitchen/Dining, Floor Plan - Traditional, Kitchen - Eat-In, Pantry, Wood Floors
Hot Water Electric
Heating Hot Water
Cooling Central A/C
Flooring Hardwood, Vinyl
Inclusions No pets. No exceptions. Service and emotional support animals can be considered at some no pet units, but once owner approved, ESA/Service animal packet needs completed by applicant and letter from doctor needs submitted to our office for approval.
Equipment Stove, Refrigerator
Fireplace N
Appliance Stove, Refrigerator
Heat Source Oil
Laundry Basement, Main Floor, Hookup
Exterior
Parking Features Garage - Front Entry, Additional Storage Area, Garage Door Opener, Inside Access
Garage Spaces 6.0
Water Access N
View Pasture
Accessibility 2+ Access Exits, Ramp - Main Level
Road Frontage Boro/Township
Attached Garage 2
Total Parking Spaces 6
Garage Y
Building
Story 1
Foundation Block
Above Ground Finished SqFt 1325
Sewer Public Sewer
Water Well
Architectural Style Ranch/Rambler
Level or Stories 1
Additional Building Above Grade, Below Grade
Structure Type Dry Wall
New Construction N
Schools
High Schools Annville Cleona
School District Annville-Cleona
Others
Pets Allowed N
Senior Community No
Tax ID 29-2317911-363604-0000
Ownership Other
SqFt Source 1458
Miscellaneous Water,Sewer,Trash Removal
Security Features Main Entrance Lock,Smoke Detector
Horse Property N
Virtual Tour https://youtu.be/gyE4q5MI0rA?si=aLetfJU-vQbSnbY0







