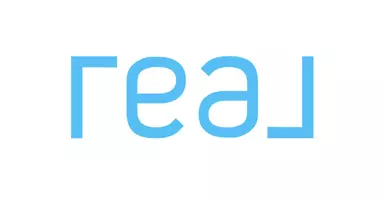
3712 TRAILWOOD CT Abingdon, MD 21009
5 Beds
4 Baths
2,128 SqFt
Open House
Sat Nov 01, 12:00pm - 2:00pm
Sun Nov 02, 12:00pm - 2:00pm
UPDATED:
Key Details
Property Type Single Family Home
Sub Type Detached
Listing Status Active
Purchase Type For Sale
Square Footage 2,128 sqft
Price per Sqft $249
Subdivision Harford Town
MLS Listing ID MDHR2049084
Style Colonial
Bedrooms 5
Full Baths 3
Half Baths 1
HOA Y/N N
Abv Grd Liv Area 1,064
Year Built 2000
Annual Tax Amount $3,333
Tax Year 2025
Lot Size 8,712 Sqft
Acres 0.2
Property Sub-Type Detached
Source BRIGHT
Property Description
Step inside to find a bright, open floor plan accented by thoughtful updates throughout. The kitchen is truly the heart of the home, featuring chef-grade appliances including a Wolf stove and Sub-Zero refrigerator — ideal for home cooks and entertainers. It opens seamlessly to the dining and living areas, making everyday living and hosting feel effortless.
Upstairs, the spacious primary suite offers a private custom bath and generous closet space. Three additional bedrooms on this level provide plenty of room for family, guests, work-from-home needs, or creative pursuits.
The finished lower level adds even more living space, complete with a fifth bedroom and full bathroom — perfect for an in-law or guest suite, media room, gym, or playroom.
Step outside to your private backyard retreat. A fully fenced yard, Trex deck, storage shed, and hot tub create a relaxing outdoor oasis designed for unwinding and enjoying time at home. The attached garage and desirable location near parks, shopping, and major commuter routes add everyday convenience.
This Abingdon gem has been lovingly cared for and is truly move-in ready. Come experience why it feels just right — and ready to welcome you home.
Location
State MD
County Harford
Zoning RESIDENTIAL
Rooms
Other Rooms Living Room, Dining Room, Primary Bedroom, Bedroom 2, Bedroom 3, Bedroom 4, Bedroom 5, Kitchen, Family Room
Basement Full, Unfinished
Interior
Interior Features Bathroom - Walk-In Shower, Ceiling Fan(s), Crown Moldings, Family Room Off Kitchen, Formal/Separate Dining Room, Kitchen - Gourmet, Kitchen - Island, Primary Bath(s), Recessed Lighting, Upgraded Countertops, Walk-in Closet(s), Wood Floors, Window Treatments
Hot Water Natural Gas
Heating Forced Air
Cooling Central A/C
Flooring Ceramic Tile, Engineered Wood, Partially Carpeted
Fireplaces Number 1
Equipment Dishwasher, Disposal, Exhaust Fan, Oven/Range - Gas, Range Hood, Refrigerator, Washer, Dryer - Front Loading
Fireplace Y
Appliance Dishwasher, Disposal, Exhaust Fan, Oven/Range - Gas, Range Hood, Refrigerator, Washer, Dryer - Front Loading
Heat Source Natural Gas
Exterior
Exterior Feature Deck(s)
Parking Features Garage - Front Entry
Garage Spaces 2.0
Utilities Available Cable TV Available
Amenities Available Bike Trail, Jog/Walk Path, Pool - Outdoor, Tennis Courts
Water Access N
Accessibility None
Porch Deck(s)
Attached Garage 2
Total Parking Spaces 2
Garage Y
Building
Story 2
Foundation Block
Above Ground Finished SqFt 1064
Sewer Public Sewer
Water Public
Architectural Style Colonial
Level or Stories 2
Additional Building Above Grade, Below Grade
New Construction N
Schools
School District Harford County Public Schools
Others
HOA Fee Include Pool(s),Snow Removal,Trash
Senior Community No
Ownership Fee Simple
SqFt Source 2128
Special Listing Condition Standard







