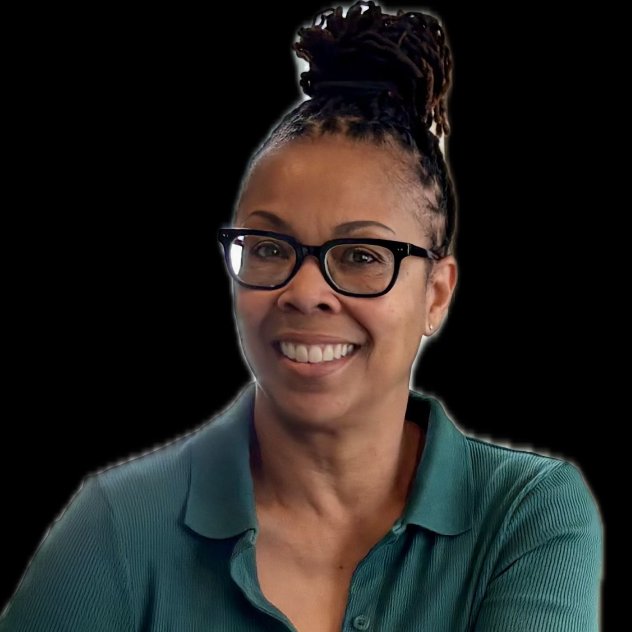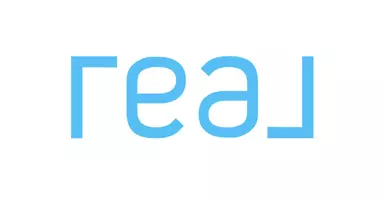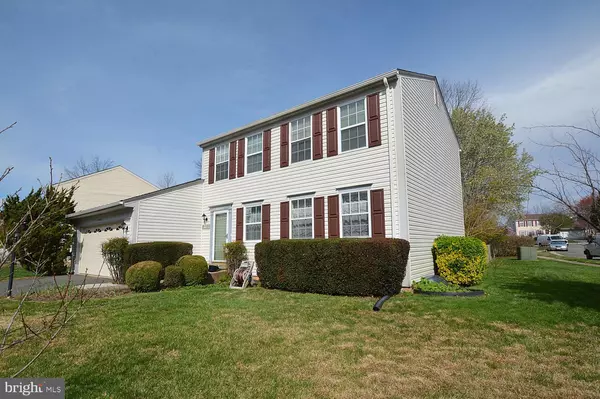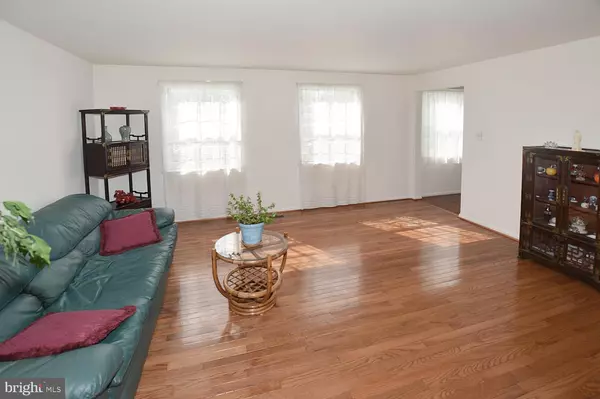Bought with PEDRO I NAVARRETE • Tempo Realty
$615,000
$625,000
1.6%For more information regarding the value of a property, please contact us for a free consultation.
11400 DELSIGNORE DR Fairfax, VA 22030
3 Beds
3 Baths
2,034 SqFt
Key Details
Sold Price $615,000
Property Type Single Family Home
Sub Type Detached
Listing Status Sold
Purchase Type For Sale
Square Footage 2,034 sqft
Price per Sqft $302
Subdivision Deerfield Forest
MLS Listing ID VAFX1119760
Sold Date 07/10/20
Style Colonial
Bedrooms 3
Full Baths 2
Half Baths 1
HOA Fees $5/ann
HOA Y/N Y
Abv Grd Liv Area 1,684
Year Built 1985
Annual Tax Amount $6,513
Tax Year 2020
Lot Size 9,290 Sqft
Acres 0.21
Property Sub-Type Detached
Source BRIGHT
Property Description
Welcome, to a Beautiful Sun-splashed Colonial Home. Two-Car Garage. Open Floorplan with Hardwood Floors on the Main Level, Newly Updated Gourmet Kitchen w/Granite Countertops, Stainless Steel Appliances, Backsplash Tile, and Spacious Pantry, Newer Washer & Dryer and HVAC. Laundry Room in Main Level. New Skylights & Stone Fireplace and Cathedral Ceilings in the Family Room, Master Bedroom with Walk-in Closets. Freshly Painted, Bright Finished Basement, New Roof & Exterior Siding, and Deck. Fully Fenced Backyard Surrounded by Mature Trees! Woodson High School & Frost Middle, and Fairfax Villa Elementary School. Great Location Close to Fairfax County Pkwy, Fairfax County Government Center, Wegmans, Costco, Fairfax Corner & other great Shops & Restaurants and Minutes to 29, 50, 66! Thanks for showing!
Location
State VA
County Fairfax
Zoning 130
Direction South
Rooms
Other Rooms Living Room, Dining Room, Breakfast Room, Great Room, Laundry, Recreation Room, Storage Room, Utility Room
Basement Daylight, Partial
Interior
Interior Features Attic, Carpet, Ceiling Fan(s), Dining Area, Efficiency, Family Room Off Kitchen, Floor Plan - Traditional, Formal/Separate Dining Room, Kitchen - Gourmet, Kitchen - Eat-In, Kitchen - Table Space, Primary Bath(s), Pantry, Recessed Lighting, Skylight(s), Upgraded Countertops, Walk-in Closet(s), Window Treatments, Wood Floors, Chair Railings, Floor Plan - Open, Kitchen - Efficiency
Hot Water Electric
Heating Heat Pump(s), Forced Air
Cooling Ceiling Fan(s), Heat Pump(s), Central A/C
Flooring Hardwood, Carpet
Fireplaces Number 1
Fireplaces Type Wood, Equipment
Equipment Dishwasher, Disposal, Dryer, Dryer - Electric, Dual Flush Toilets, ENERGY STAR Dishwasher, ENERGY STAR Clothes Washer, ENERGY STAR Refrigerator, Exhaust Fan, Oven - Single, Oven/Range - Electric, Refrigerator, Stainless Steel Appliances, Stove, Washer
Furnishings No
Fireplace Y
Window Features Skylights,Screens
Appliance Dishwasher, Disposal, Dryer, Dryer - Electric, Dual Flush Toilets, ENERGY STAR Dishwasher, ENERGY STAR Clothes Washer, ENERGY STAR Refrigerator, Exhaust Fan, Oven - Single, Oven/Range - Electric, Refrigerator, Stainless Steel Appliances, Stove, Washer
Heat Source Electric
Laundry Main Floor
Exterior
Exterior Feature Deck(s), Roof
Parking Features Garage - Front Entry, Garage Door Opener, Inside Access
Garage Spaces 2.0
Utilities Available Electric Available, Cable TV Available, Phone Available
Water Access N
Roof Type Architectural Shingle
Accessibility Level Entry - Main
Porch Deck(s), Roof
Attached Garage 2
Total Parking Spaces 2
Garage Y
Building
Story 3
Above Ground Finished SqFt 1684
Sewer Public Sewer
Water Public
Architectural Style Colonial
Level or Stories 3
Additional Building Above Grade, Below Grade
Structure Type Cathedral Ceilings,Dry Wall
New Construction N
Schools
Elementary Schools Fairfax Villa
Middle Schools Frost
High Schools Woodson
School District Fairfax County Public Schools
Others
Pets Allowed Y
Senior Community No
Tax ID 0562 08020010
Ownership Fee Simple
SqFt Source 2034
Security Features Main Entrance Lock
Horse Property N
Special Listing Condition Standard
Pets Allowed Cats OK, Dogs OK
Read Less
Want to know what your home might be worth? Contact us for a FREE valuation!
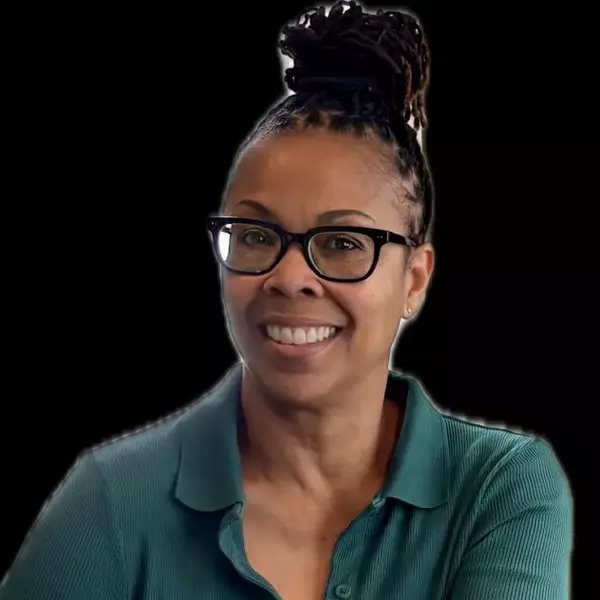
Our team is ready to help you sell your home for the highest possible price ASAP

