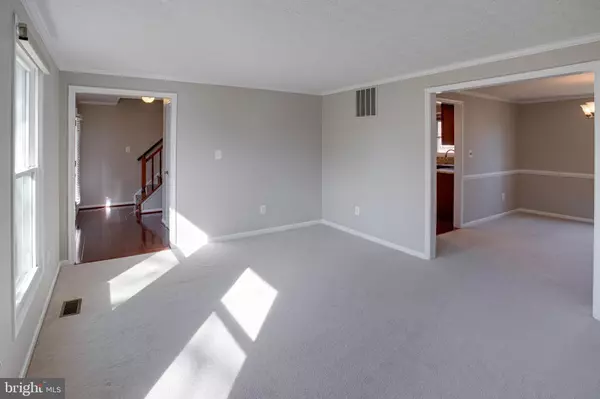Bought with Amare Tesfaye Habtemariam • Keller Williams Fairfax Gateway
$800,000
$700,000
14.3%For more information regarding the value of a property, please contact us for a free consultation.
11300 NANCYANN WAY Fairfax, VA 22030
5 Beds
4 Baths
2,854 SqFt
Key Details
Sold Price $800,000
Property Type Single Family Home
Sub Type Detached
Listing Status Sold
Purchase Type For Sale
Square Footage 2,854 sqft
Price per Sqft $280
Subdivision Deerfield Forest
MLS Listing ID VAFX1184412
Sold Date 04/05/21
Style Traditional
Bedrooms 5
Full Baths 3
Half Baths 1
HOA Fees $4/mo
HOA Y/N Y
Abv Grd Liv Area 2,134
Year Built 1984
Available Date 2021-03-10
Annual Tax Amount $6,439
Tax Year 2021
Lot Size 0.274 Acres
Acres 0.27
Property Sub-Type Detached
Source BRIGHT
Property Description
Location, location, location! 5BR/3.5BA home thoroughly and tastefully updated, less than a mile from I-66, Rt 50, Rt 29, Braddock Road, Wegman's, Wal-Mart, Lowe's & more! High end granite in the kitchen w/ SS appliances! All bathrooms fully renovated! Upper level w/ 4 spacious BRs & spacious closets, 2 full BAs w/ modern amenities! Main level w/ formal living / dining, dinette area & family room w/ a powder room! Au Pair suite in the basement w/ a full BA! Laundry & plenty of storage in the basement w/ large finished recreational room! Woodson HS pyramid in the heart of Fairfax! Freshly painted & steam cleaned throughout! All new windows w/ the highest energy efficiency rating! Super spacious 2 car garage w/ epoxy painted floors & shelving! Bruce hardwood flooring on the mail level! Newly installed dishwasher & water heater! Fully fenced backyard w/ a large spacious deck & a storage shed and much, much more! Call for your private showing!
Location
State VA
County Fairfax
Zoning 130
Rooms
Basement Connecting Stairway, Full, Fully Finished, Heated, Improved, Interior Access, Windows
Interior
Interior Features Attic, Breakfast Area, Built-Ins, Carpet, Ceiling Fan(s), Chair Railings, Crown Moldings, Dining Area, Family Room Off Kitchen, Floor Plan - Traditional, Formal/Separate Dining Room, Kitchen - Gourmet, Primary Bath(s), Stall Shower, Tub Shower, Upgraded Countertops, Walk-in Closet(s), Wood Floors
Hot Water Electric
Heating Forced Air
Cooling Ceiling Fan(s), Central A/C
Flooring Hardwood
Fireplaces Number 1
Fireplaces Type Fireplace - Glass Doors, Gas/Propane, Mantel(s)
Equipment Built-In Microwave, Dishwasher, Disposal, Dryer, Icemaker, Microwave, Oven/Range - Electric, Refrigerator, Stainless Steel Appliances, Washer, Water Dispenser, Water Heater
Fireplace Y
Appliance Built-In Microwave, Dishwasher, Disposal, Dryer, Icemaker, Microwave, Oven/Range - Electric, Refrigerator, Stainless Steel Appliances, Washer, Water Dispenser, Water Heater
Heat Source Natural Gas
Laundry Basement, Dryer In Unit, Has Laundry, Lower Floor, Washer In Unit
Exterior
Exterior Feature Deck(s)
Parking Features Additional Storage Area, Built In, Covered Parking, Garage - Front Entry, Garage Door Opener, Inside Access, Oversized
Garage Spaces 2.0
Fence Rear
Water Access N
View Panoramic, Scenic Vista, Trees/Woods
Accessibility Other
Porch Deck(s)
Attached Garage 2
Total Parking Spaces 2
Garage Y
Building
Lot Description Corner, Cul-de-sac, Front Yard, Landscaping, Level, No Thru Street, Premium, Private, Rear Yard, SideYard(s)
Story 3
Above Ground Finished SqFt 2134
Sewer Public Sewer
Water Public
Architectural Style Traditional
Level or Stories 3
Additional Building Above Grade, Below Grade
New Construction N
Schools
School District Fairfax County Public Schools
Others
Senior Community No
Tax ID 0562 08 0012
Ownership Fee Simple
SqFt Source 2854
Special Listing Condition Standard
Read Less
Want to know what your home might be worth? Contact us for a FREE valuation!

Our team is ready to help you sell your home for the highest possible price ASAP







