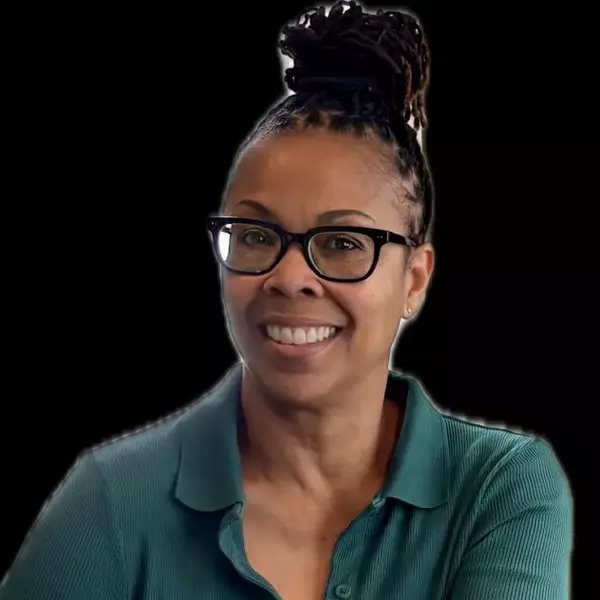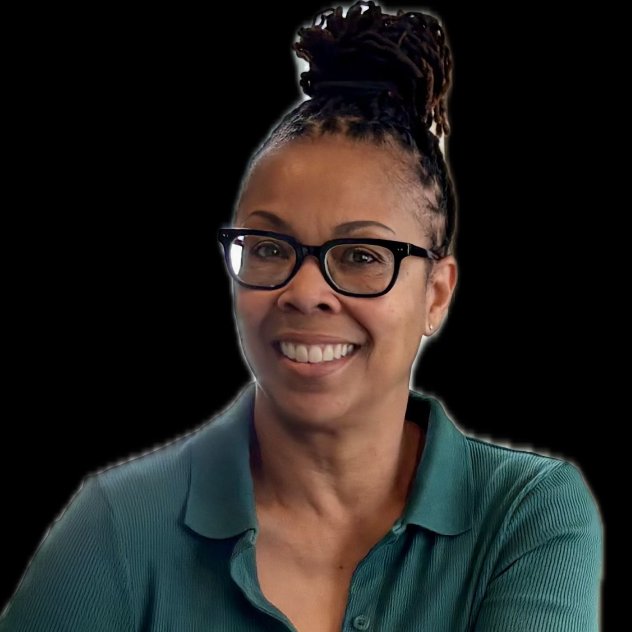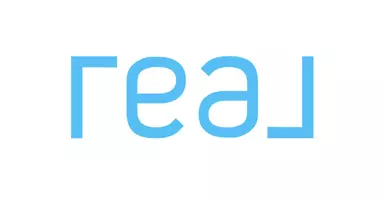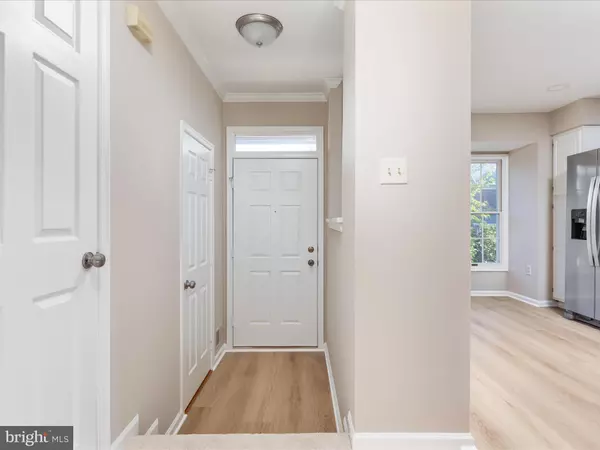Bought with Amberly Cicero • RE/MAX Gateway, LLC
$500,000
$494,900
1.0%For more information regarding the value of a property, please contact us for a free consultation.
7819 SABRE CT Manassas, VA 20109
3 Beds
4 Baths
1,978 SqFt
Key Details
Sold Price $500,000
Property Type Townhouse
Sub Type End of Row/Townhouse
Listing Status Sold
Purchase Type For Sale
Square Footage 1,978 sqft
Price per Sqft $252
Subdivision Paradise
MLS Listing ID VAPW2104766
Sold Date 10/20/25
Style Colonial
Bedrooms 3
Full Baths 2
Half Baths 2
HOA Fees $95/mo
HOA Y/N Y
Abv Grd Liv Area 1,450
Year Built 1991
Available Date 2025-10-01
Annual Tax Amount $4,397
Tax Year 2025
Lot Size 2,439 Sqft
Acres 0.06
Property Sub-Type End of Row/Townhouse
Source BRIGHT
Property Description
This charming Colonial townhouse in the desirable Paradise community offers a perfect blend of comfort and convenience. Step inside to discover a warm and inviting living space featuring new flooring throughout and a cozy fireplace with glass doors, perfect for relaxing evenings. The spacious dining area flows seamlessly into a well-appointed kitchen, equipped with new SS appliances and Quartz countertops including a gas range, dishwasher, and refrigerator, making meal prep a delight. Upstairs, you'll find three generous bedrooms, including a primary suite with an en-suite bath for added privacy. Outside, enjoy the serene backyard that backs to trees, providing a peaceful retreat. Home features a new deck, new fence, freshly painted, and new light fixtures. The community amenities are exceptional, featuring a pool, tennis courts, and walking paths. With an attached garage and proximity to local conveniences, this home is a true gem waiting for you to make it your own!
Location
State VA
County Prince William
Zoning RT-8
Rooms
Other Rooms Bedroom 2, Bedroom 3, Bedroom 1, Bathroom 1, Bathroom 2, Half Bath
Basement Full, Fully Finished, Outside Entrance, Sump Pump
Interior
Interior Features Dining Area, Primary Bath(s), Wood Floors
Hot Water Natural Gas
Heating Forced Air
Cooling Central A/C
Fireplaces Number 1
Fireplaces Type Fireplace - Glass Doors
Equipment Dishwasher, Disposal, Dryer, Exhaust Fan, Icemaker, Microwave, Oven/Range - Gas, Range Hood, Refrigerator, Washer
Fireplace Y
Appliance Dishwasher, Disposal, Dryer, Exhaust Fan, Icemaker, Microwave, Oven/Range - Gas, Range Hood, Refrigerator, Washer
Heat Source Natural Gas
Exterior
Exterior Feature Deck(s), Porch(es)
Parking Features Garage Door Opener
Garage Spaces 1.0
Fence Rear
Amenities Available Basketball Courts, Community Center, Exercise Room, Jog/Walk Path, Party Room, Pool - Outdoor, Tennis Courts, Tot Lots/Playground
Water Access N
Accessibility None
Porch Deck(s), Porch(es)
Attached Garage 1
Total Parking Spaces 1
Garage Y
Building
Lot Description Backs to Trees
Story 3
Foundation Slab
Above Ground Finished SqFt 1450
Sewer Public Sewer
Water Public
Architectural Style Colonial
Level or Stories 3
Additional Building Above Grade, Below Grade
Structure Type Vaulted Ceilings
New Construction N
Schools
School District Prince William County Public Schools
Others
HOA Fee Include Pool(s),Reserve Funds,Snow Removal,Common Area Maintenance
Senior Community No
Tax ID 7697-11-7724
Ownership Fee Simple
SqFt Source 1978
Horse Property N
Special Listing Condition Standard
Read Less
Want to know what your home might be worth? Contact us for a FREE valuation!

Our team is ready to help you sell your home for the highest possible price ASAP







